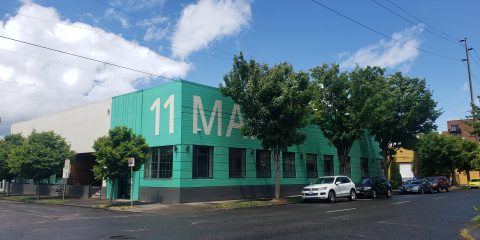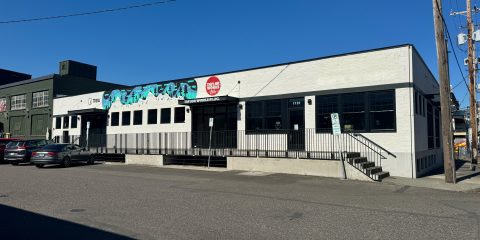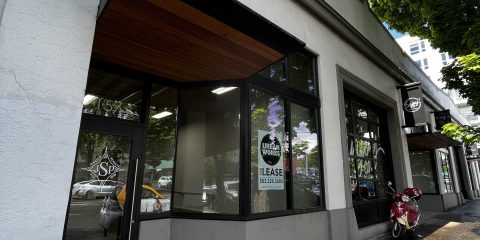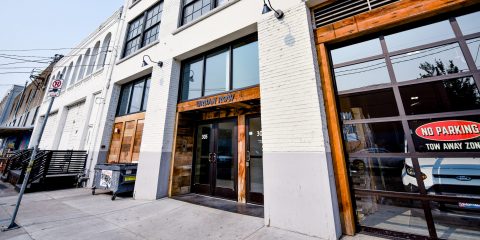- Service
- Retail
- Creative
Slate
One Space Remaining
Suite 102 | 2,238 SF
Creative Office / Retail
Creative Office / Retail
About the Building
Slate is one of the first new development projects built to anchor the Burnside Bridgehead. The building’s eye catching exterior is home to 75 high-end apartment units with retail and office covering the first 4 floors. The available ground floor opportunity is a creative office/service space with views of downtown.



