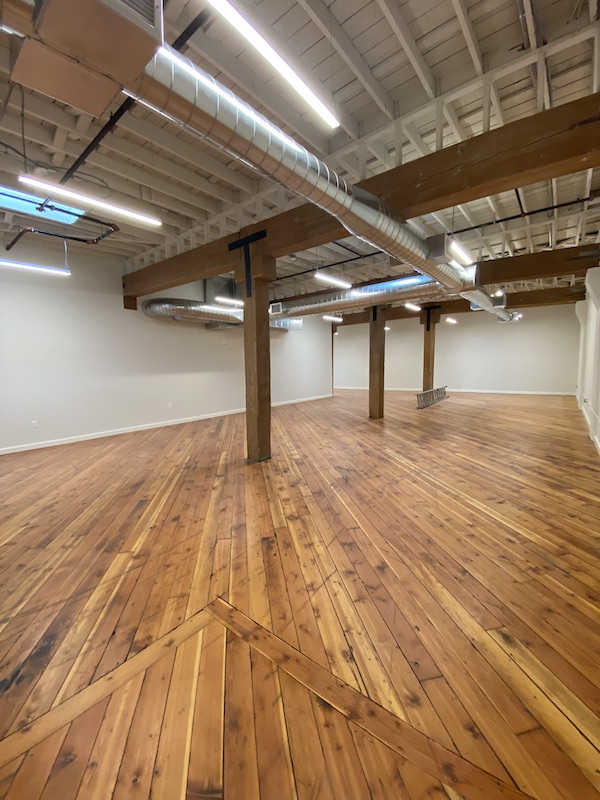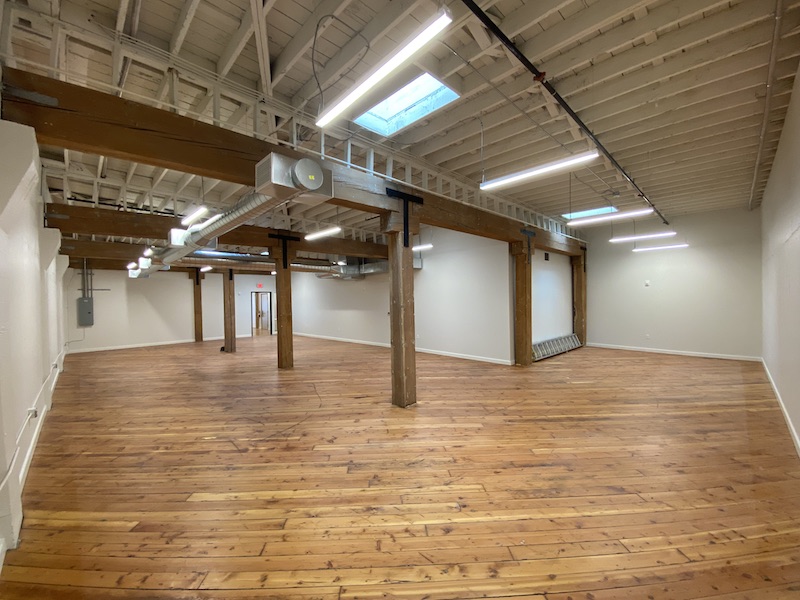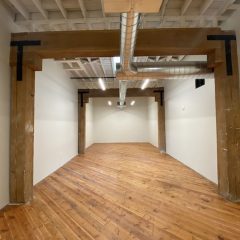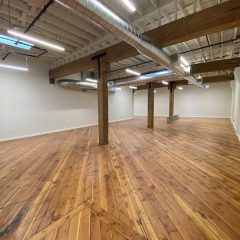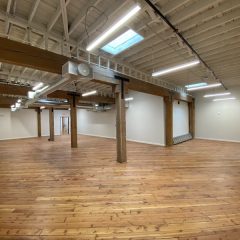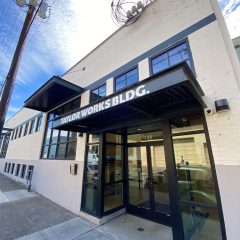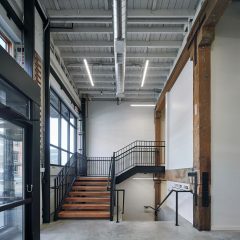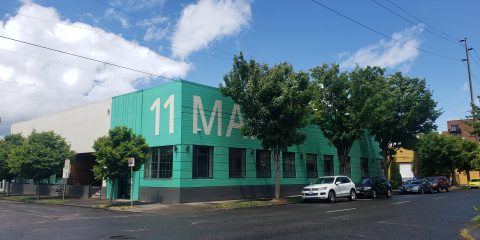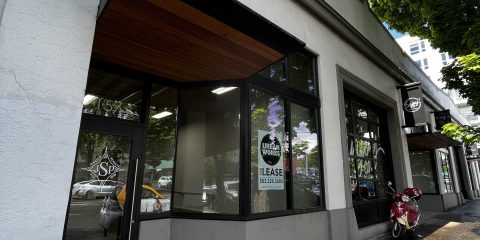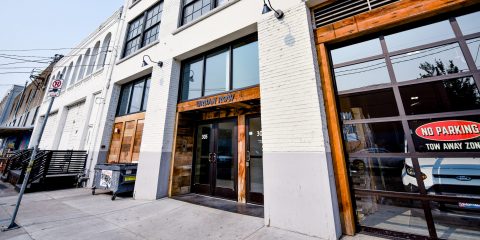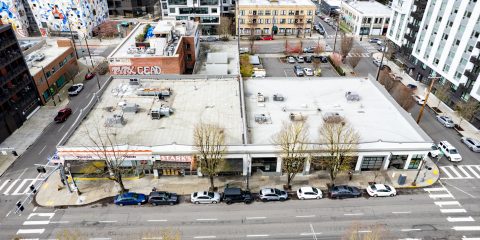- Creative
- Flex
- Office
Taylor Works Building
Central Eastside Retail / Flex
About the Building
The Taylor Works Building is a single-story building with a daylight lower level. The main level boasts twelve-foot high ceilings, while the daylight lower level features ten-and-a-half-foot high ceilings. Each floor provides exposed staircases, common area restrooms, natural light from skylights, and separate lobbies served by a freight lift on each floor. Storefronts face both SE Taylor and SE 2nd along a dock-height platform that opens into the building’s new first-floor lobby. A second lobby located on the northwest corner of SE Taylor serves the lower level. The property fronts SE Taylor roughly two blocks southeast of the SE Water Ave off-ramp from I-84. SE Taylor provides great North/ South access along NE MLK Blvd and Grand Ave main arterials, located three blocks east of the building.
Completed Renovations
- New HVAC
- Full seismic upgrade
- Refinished fir wood floors
- Sandblasted “old growth” columns/beams
- Exposed brick and concrete walls
- Elevator plus two staircases with ADA access
- Secured Bike & Garbage Room
- New common area restrooms
- Secured entry system

